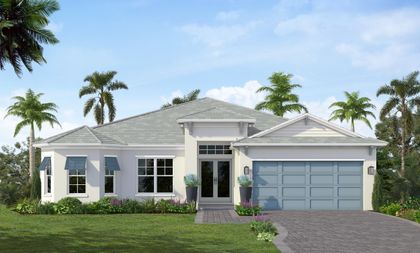PLAN 33 Planta Baixa - HERITAGE BUILDERS
Preço, Quarto, Banheiro, M², Andar e Garagem
SARASOTA, FL 34231
HERITAGE BUILDERS
2943595
Localização
Descrição da planta

The PLAN 33 floor plan features 3 bedrooms, 3 bathrooms and it has 2,642 square feet. This 0 story Casa floor plan starts at $1,818,000 and it offers 2 car garage. HERITAGE BUILDERS offers the PLAN 33 floor plan and many other floor plans to choose from in order to best suit your needs. The PLAN 33 floor plan is definitely a good home option for you and your family.
This coastal inspired 3 bedroom 3 bathroom home features an open design and a private study. Once inside the nassaus bright grand foyer provides a welcoming and polished greeting. Through the foyer the home opens to a voluminous great room with expansive views of the outdoor living area. A wall of disappearing sliding glass doors at the great room extends the main living area even further spilling out onto the generous covered lanai with plenty of space for both outdoor dining and conversation seating. The great room tented tray ceiling private dining area and the chefs grade kitchen make the heart of the nassau truly stunning. The master suite has a spacious bedroom with a seating area surrounded by windows and walk out access to the lanai a perfect place for morning coffee. Two large walk-in closets and spa-inspired master bathroom are a centerpiece of the luxurious master suite. Two additional guest suites offer privacy walk in closets and well-appointed guest baths.


