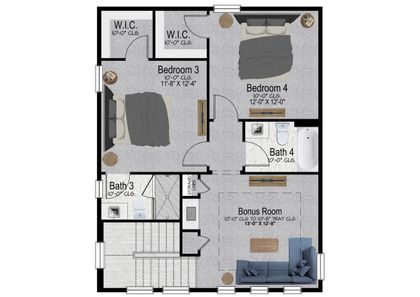PLAN 32 Planta Baixa - HERITAGE BUILDERS
Preço, Quarto, Banheiro, M², Andar e Garagem
SARASOTA, FL 34231
HERITAGE BUILDERS
2943616
Localização
Descrição da planta

The PLAN 32 floor plan features 4 bedrooms, 4 bathrooms and it has 3,157 square feet. This 0 story Casa floor plan starts at $2,449,000 and it offers 3 car garage. HERITAGE BUILDERS offers the PLAN 32 floor plan and many other floor plans to choose from in order to best suit your needs. The PLAN 32 floor plan is definitely a good home option for you and your family.
The bahama by heritage builders is truly a masterpiece of florida luxury living expertly combining everything to be desired in a custom home. This spacious 4 bedroom 4-1/2 bathroom dream home also delivers both a bonus room and a private study. The homes elevation blends a tropical island aesthetic with classic architectural features including planation window coverings and a beautiful roof line complete with custom trellis accents. Grand double doors lead into the home which opens to a large bright foyer. Once inside the bahama showcases an open layout with the great room and kitchen taking center stage. The immense great room is highlighted by a gorgeous tented ceiling that is a heritage builders signature feature. The designer kitchen is accessible to the great room providing an elegant yet relaxed atmosphere while the dining room is separated should a more formal setting be desired for entertaining. The bahama great room features standout 12-foot wall of sliding glass doors that disappear to seamlessly blend the inside with the outside. The spacious covered lanai ample seating space and a built-in outdoor kitchen overlooking the beautifully designed pool and spa. An opulent owners suite offers dual walk-in closets double vanities and elegant shower with frameless glass enclosure. Opposite the master suite lies a first-floor secondary ensuite guest bedroom along with a dedicated study. A private second level offers two additional secondary bedrooms two bathrooms and a generous bonus room.


