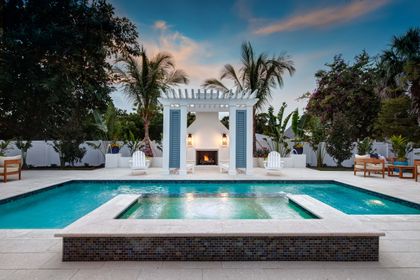PLAN 18 Planta Baixa - HERITAGE BUILDERS
Preço, Quarto, Banheiro, M², Andar e Garagem
SARASOTA, FL 34231
HERITAGE BUILDERS
2966403
Localização
Descrição da planta

The PLAN 18 floor plan features 4 bedrooms, 5 bathrooms and it has 4,189 square feet. This 0 story Casa floor plan starts at $4,438,000 and it offers 3 car garage. HERITAGE BUILDERS offers the PLAN 18 floor plan and many other floor plans to choose from in order to best suit your needs. The PLAN 18 floor plan is definitely a good home option for you and your family.
A west indies inspired dream home the windemere is a new original heritage builders floorplan featuring an exclusive two-story grand room and dining area. The towering floor to ceiling views in this home are simply awe-inspiring and exactly what we had in mind when dreaming up our take on this timeless open concept design. Upon entering by way of the oversized foyer area the gallery opens up into the heart of this home the side by side great room and dining space. This open-to-ceiling space is what dreams are made of and is the epitome of open clean design. A chef-inspired kitchen offers a perfect setting in which to create and host gatherings of family and friends. The homes four bedrooms each with en suite baths allow ample room for large families or frequent guests to relax comfortably. The windemere master retreat embodies the entire right-wing of the home and features dual walk in closets a bath that rivals luxury spas and a private outdoor shower. This home also offers a private study an impressive media room and of course an outdoor space beyond compare. Heritage prides ourselves in our outdoor living designs and the windemere has risen the bar. An immense yet nestled lanai offers dedicated spaces for dining and conversation while featuring a luxurious pool and spa - creating the perfect backdrop for this gorgeous home. The homes second level is accessible by staircase or elevator where youll find two guest rooms and an open second living space. The windemere has it all.


