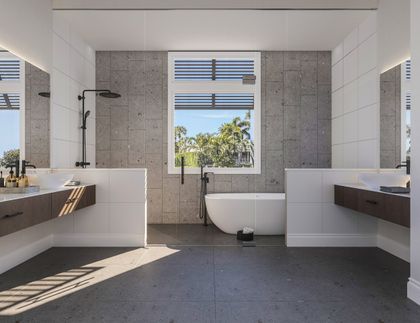PLAN 13 Planta Baixa - HERITAGE BUILDERS
Preço, Quarto, Banheiro, M², Andar e Garagem
SARASOTA, FL 34231
HERITAGE BUILDERS
2972050
Localização
Descrição da planta

The PLAN 13 floor plan features 4 bedrooms, 4 bathrooms and it has 4,176 square feet. This 0 story Casa floor plan starts at $4,985,000 and it offers 2 car garage. HERITAGE BUILDERS offers the PLAN 13 floor plan and many other floor plans to choose from in order to best suit your needs. The PLAN 13 floor plan is definitely a good home option for you and your family.
Welcome to this stunning coastal contemporary home located in siesta key. This two-level waterfront property offers the best in luxurious living with four spacious bedrooms and four and a half baths. As you step inside you are greeted by an open and bright foyer that leads to the grand room with vistas of the pool and waterfront. The first floor also features the primary bedroom study 2nd bedroom and a spacious open kitchen. The heart of the home is the open concept living area where natural light floods in through large windows creating a bright and airy atmosphere. Escape to the upper level where you will find a vip suite that exudes elegance and offers a private retreat with a balcony overlooking the grand canal. This level also boasts a spacious tv room perfect for movie nights or entertaining guests. Stay active and fit in the fitness/study or make a drink at the bar. Step outside to your own private oasis featuring a sparkling pool and two deep balconies that offer views of siesta key's waterfront. This home is situated in a prime location just moments away from the world-famous siesta key beach known for its pristine sandy shores and turquoise waters. Explore the vibrant local dining and shopping or indulge in outdoor activities such as boating fishing and paddleboarding. Don't miss out on the opportunity to own this exceptional waterfront home in siesta key. Experience coastal living at its finest and make this your own piece of paradise.


