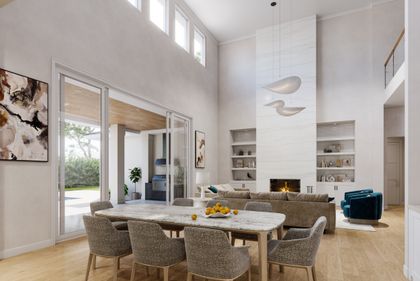NEW FURNISHED SHOW HOME THE LITTLE PALM Planta Baixa - HERITAGE BUILDERS
Preço, Quarto, Banheiro, M², Andar e Garagem
SARASOTA, FL 34231
HERITAGE BUILDERS
2902657
Localização
Descrição da planta

The NEW FURNISHED SHOW HOME THE LITTLE PALM floor plan features 4 bedrooms, 4 bathrooms and it has 3,151 square feet. This 0 story Casa floor plan starts at $2,449,000 and it offers 3 car garage. HERITAGE BUILDERS offers the NEW FURNISHED SHOW HOME THE LITTLE PALM floor plan and many other floor plans to choose from in order to best suit your needs. The NEW FURNISHED SHOW HOME THE LITTLE PALM floor plan is definitely a good home option for you and your family.
Indoor and outdoor living are masterfully blended in this magnificent florida home by heritage builders sarasotas preeminent luxury custom home builder. The little palm welcomes guests under a lofty pergola leading into a gorgeous sunlit courtyard. Soothing sounds of flowing water fill the space while the beautiful water feature provides a grand sense of arrival. Upon entry an elegant foyer flows into a gallery that runs the length of the home's grand room. Once inside the vaulted ceilings and exquisite carpentry details draw the eye outside to the home's awe inspiring outdoor spaces. An oversized lanai and extended dining veranda continue the home's architectural ceiling elements into the outdoor area giving the space an uninterrupted feel from inside to out. Multiple rows of sliding glass doors frame the lakefront vista inviting a stroll out onto shell stone deck lowering down into the lush landscaped yard. With a truly expansive outdoor living area of over 1200 square feet the little palm was designed with florida sunset entertaining in mind. A stylish open dining room and kitchen area highlights the home's beautiful setting offering surrounding views of the lake and terrace. Retiring to the master suite is the epitome of luxury with continued architectural ceiling elements his and her closets as well as his and her private master baths that offer both privacy and opulence. This home design includes 3 guest bedrooms each with a private en suite bath. His and her separate studies a spacious secondary tv/game room and 2 garages accommodating 4 vehicles and offering additional storage leave nothing to be desired in this dream new build. Heritage builder signature features included in this home are luxury hardware appointments custom mahogany entry doors heated pool/spa hardwood flooring quartz countertops custom cabinetry icynene insulation luxurious porcelain tile impact windows/doors and more.


