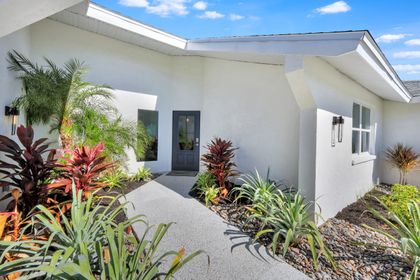FORT MYERS REMODEL Planta Baixa - FLORIDA LIFESTYLE HOMES
Preço, Quarto, Banheiro, M², Andar e Garagem
FORT MYERS, FL 33912
FLORIDA LIFESTYLE HOMES
3142806
Localização
Descrição da planta

The FORT MYERS REMODEL floor plan features 3 bedrooms, 2 bathrooms and it has 2,259 square feet. This 0 story Casa floor plan starts at $895,000 and it offers 0 car garage. FLORIDA LIFESTYLE HOMES offers the FORT MYERS REMODEL floor plan and many other floor plans to choose from in order to best suit your needs. The FORT MYERS REMODEL floor plan is definitely a good home option for you and your family.
Enjoy boating fishing and the active lifestyle of river and gulf access waterfront living! you are going to love this location off of historic mcgregor boulevard near the river district and close to sanibel and white sand beaches. This newly remodeled home is move-in ready and would make a perfect primary residence vacation getaway or an air-b&b for investors. No expense has been spared with this timeless home that you will see is on trend with the latest in custom luxury design features. Welcome to your new slice of paradise where you are mere minutes from the open water with no bridges. This home is perfect for boating enthusiasts or with your huge yard its perfect for gardeners or you can expand your house or garage footprint. There are so many possibilities. This sprawling home has 3 bedrooms a den and 2. 5 bathrooms. An air-conditioned garage with a sink and epoxy floors is perfect for vintage car storage or a work bench. The heart of the home is the beautifully updated gas range kitchen complete with upgraded appliances designed for gourmet cooks who love to create and enjoy gatherings with family and friends. It features new water lines artesian tile a dry bar with white oak shelves and accents quartz backsplash to the ceiling full size sheet of quartz (no seams) countertops a hidden walk-in pantry fresh paint added windows to let the florida sunshine in and lots of space that makes cooking a breeze. The open floor plan flows seamlessly from the kitchen into the vaulted ceiling family room with a white oak beam a wood burning fireplace and upgraded light fixtures and fans throughout creating an inviting atmosphere for hosting and relaxing. Step outside to your oversized private lanai that has been stubbed out for your new outdoor kitchen or dive into your private pool for a refreshing swim. Other features include custom raised panel molding new doors locks and hardware barn door italian dolomite accents fresh painted pool coping brass fixtures sconces raised


